Description
Traditional-Style Home for Sale in Gated Community Altos de la TahonaThis two-story home sits on a 1,200 m² lot, with a total built area of 350 m².
Ground Floor:
• Entrance hall with access to both the living and dining areas.
• Living room with a traditional fireplace and access to the garden.
• Separate dining room.
• Guest toilette.
• Family room.
• Defined kitchen, semi-integrated with the family room.
• Service entrance with access to the laundry room and full service quarters.
Upper Floor:
• Spacious landing area.
• Master suite with a large walk-in closet.
• Second bedroom with en-suite bathroom.
• Third and fourth bedrooms in semi-suite layout, both with built-in wardrobes.
Outdoor Area:
• Covered deck with traditional barbecue.
• Swimming pool.
• Beautiful garden with lush vegetation providing great privacy.
• Covered carport for two vehicles, with a separate service entrance.
• Laundry drying area.
Features:
• Electric underfloor heating (zoned).
• Air conditioning on the upper floor.
• Double-glazed windows (DVH).
Contact us to schedule a visit!
Features
4 Bedrooms
Bathrooms: 4
Total area: 350,00 m²
Size: 315m²
Land area: 1200m²
Service bedroom: 1
In-suite bedrooms: 4
Garages:
Common expenses: $U 14000
Swimming pool
Barbacue
Heating: Losa radiante eléctrica
Orientation: South
Condominium
Floors: 2
Year of construction: 2006
Security: Barrio Cerrado
Garden
Pets allowed

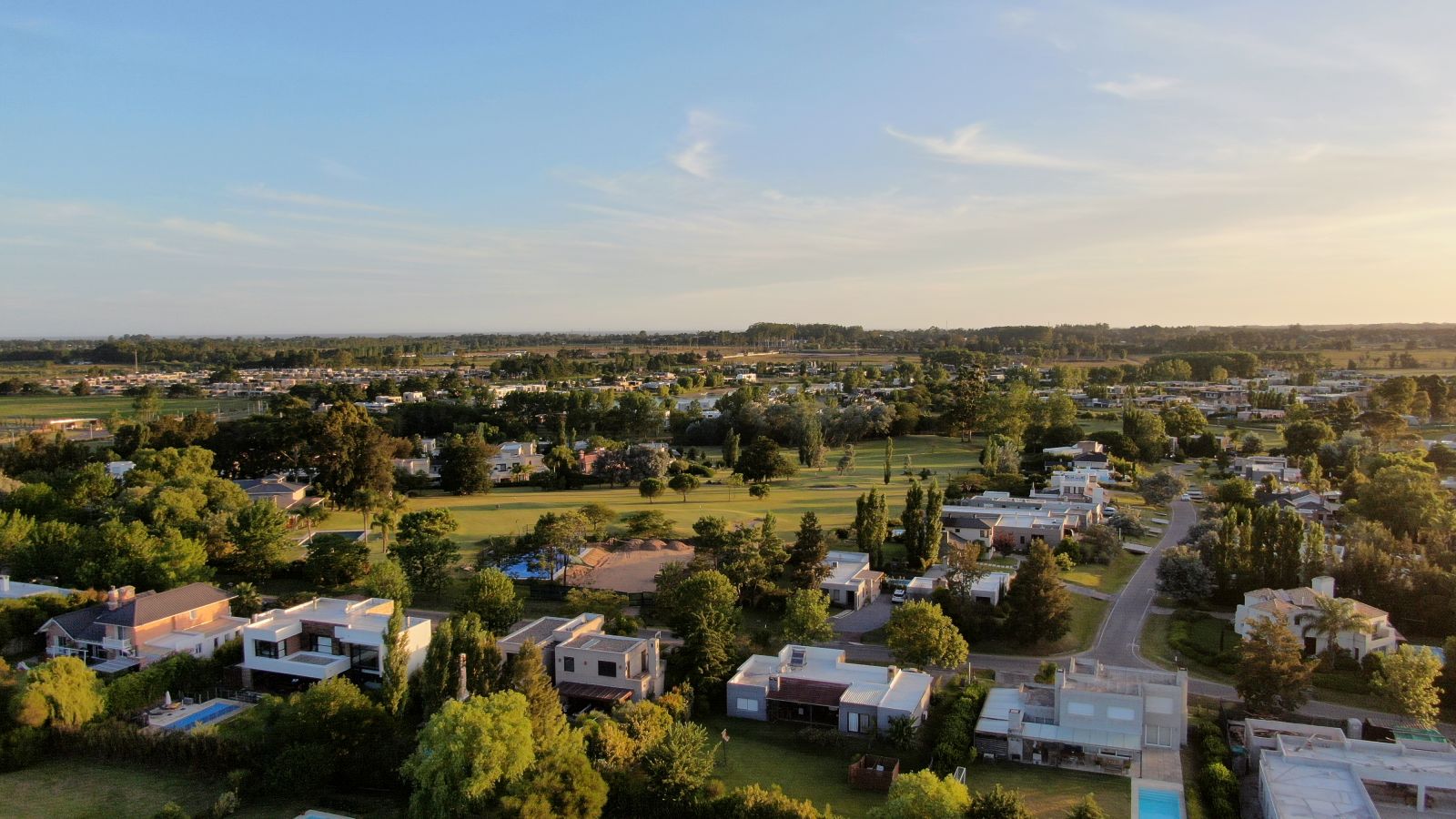
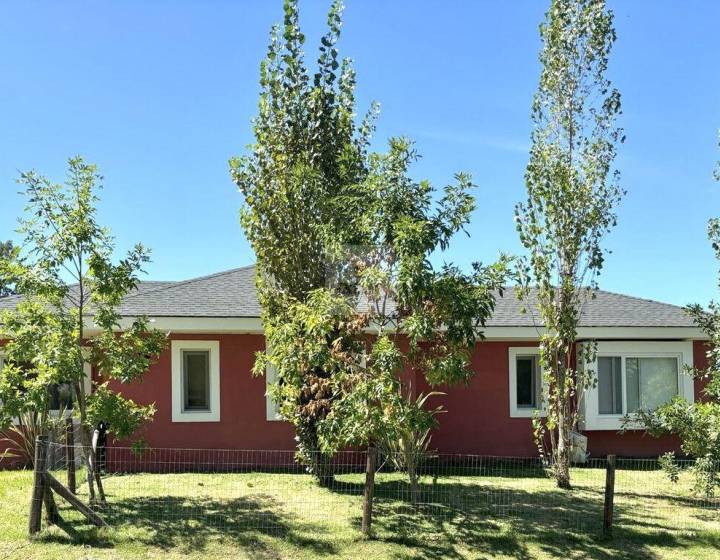
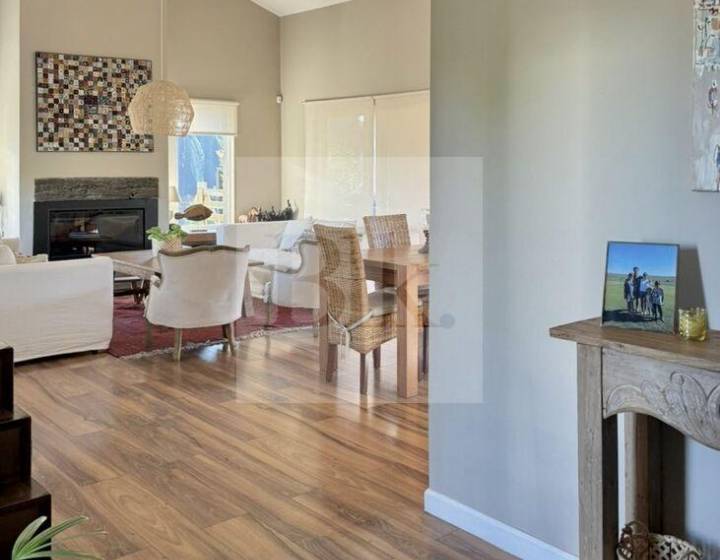
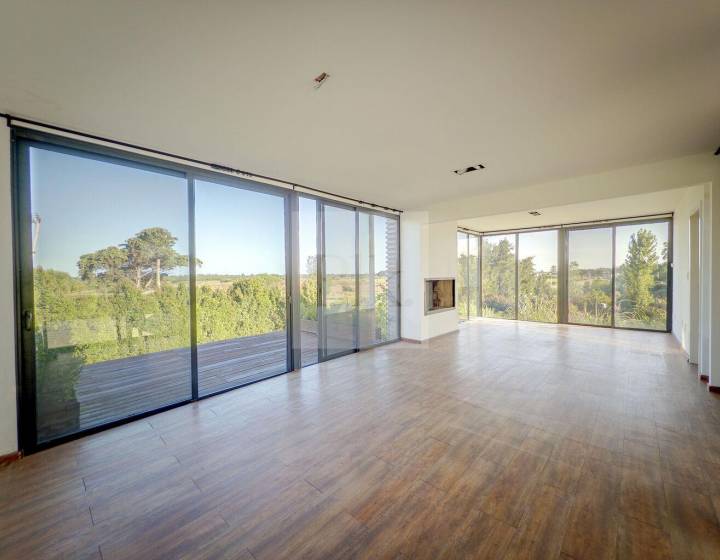
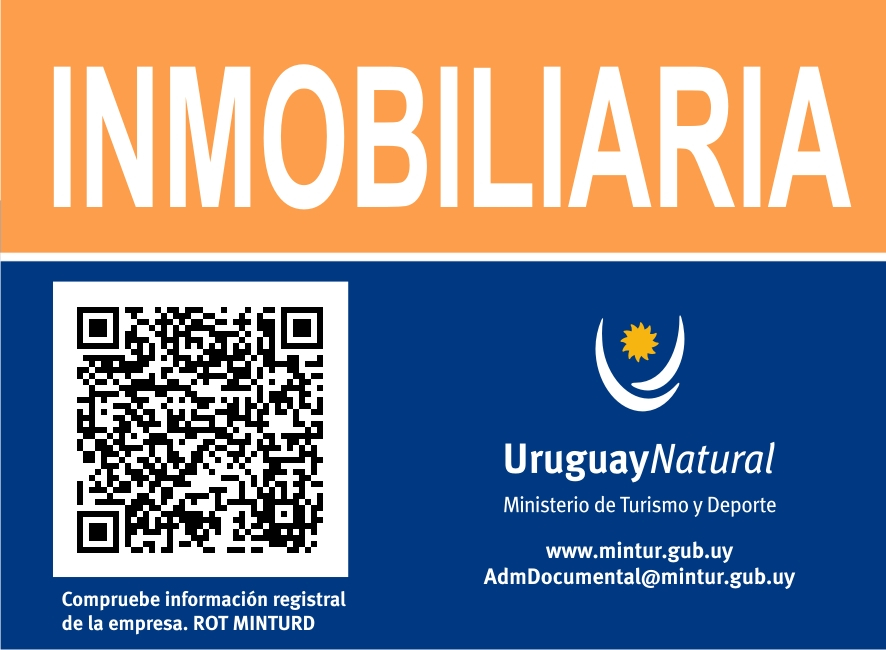

Learn +
Contact Us
Book a Tour
Recommend