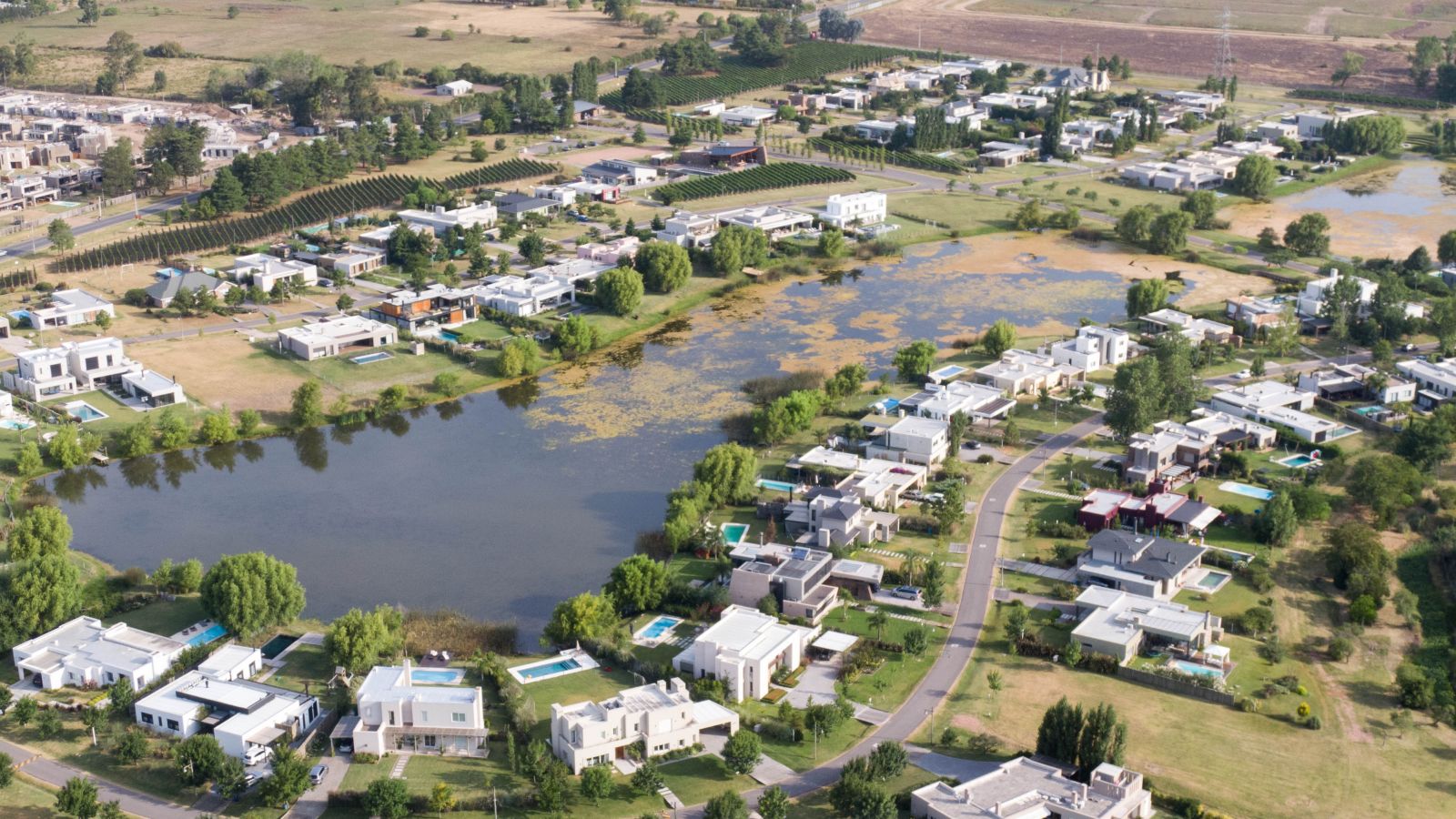Description
Spectacular High-Ceiling House in Viñedos de la Tahona – 3 En-Suite Bedrooms + Full Service Room, Single-Story DesignAvailable for sale, fully equipped with custom furniture and decor by Estudio Sofía Ruiz. The design and integration of social spaces stand out, creating a bright and warm environment perfect for hosting guests or relaxing by the fireplace.
FEATURES:
• Entrance hall with guest toilet
• Spacious living-dining room with fireplace and large, modern integrated kitchen
• Master suite with large bathroom and walk-in closet
• 2 additional en-suite bedrooms
EXTERIOR:
• Independent full service room
• Covered storage area
• Large covered terrace connected to the living/dining area through expansive windows
• Barbecue area and bread oven
• North-facing pool
• Hardwood floors
• Gas boiler for hot water
• Electric underfloor heating
• Fireplace
**For sale with rental income until July, 2025
Features
3 Bedrooms
Bathrooms: 3
Total area: 380,00 m²
Size: 290m²
Land area: 1105m²
Balcony area: 90m²
Service bedroom: 1
In-suite bedrooms: 4
Garages:
Common expenses: $U 14000
Swimming pool
Barbacue
Heating: Losa radiante eléctrica
Includes furniture
Orientation: North
Condominium
Floors: 1
Year of construction: 2018
Security: Barrio Privado
Garden
Pets allowed




Learn +
Contact Us
Book a Tour
Recommend