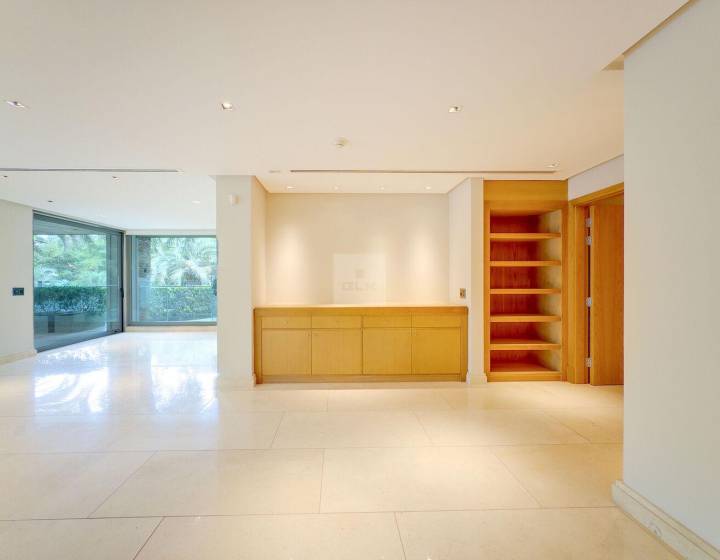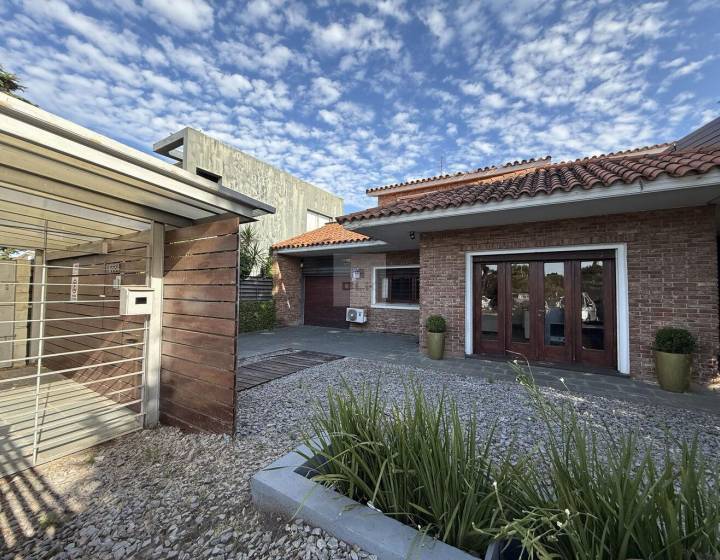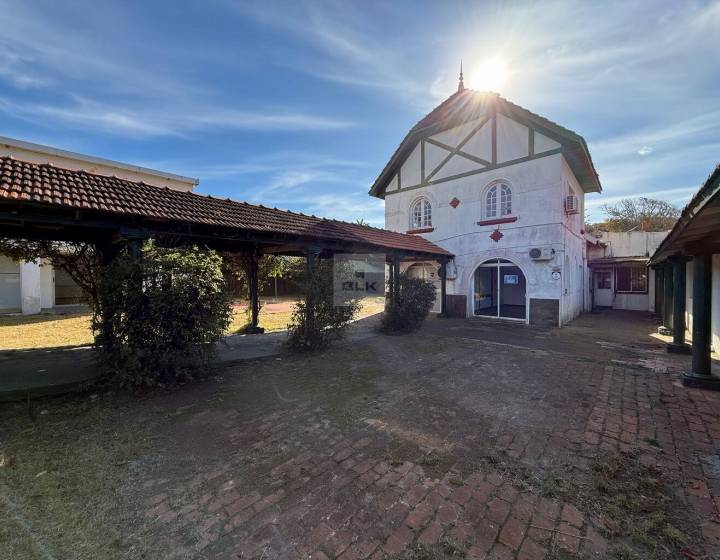Description
The property spans three floors and is located just one block from the beach, set within a beautifully landscaped 2,319-square-meter garden. The house was built in 1974 by Architect Miguel Amato and renovated in 2001 by Architects Manuel Groisman and Jorge Laborde.The basement features a spacious garage for two SUVs, a service apartment with three bedrooms, two bathrooms, and its own kitchen, a pantry, storage room, a heating room with gas boilers, a wine cellar, and a professional stainless-steel cold storage unit by Coates. On the ground floor, there is a large living room with a wood-burning fireplace, a dining room with a sitting area and a breakfast nook with a bow window, a study, a mudroom, a guest bathroom, and a main distribution hall connecting the living room to other areas of the house. Additionally, there is a laundry room with a dryer and a hidden clothesline, as well as a concealed water tank.
The kitchen is impressive, featuring an island with a stovetop, overhead and under-counter cabinetry, built-in ovens and freezer, and a dumbwaiter connecting to the garage for direct grocery transfer. The daily living area includes its own wood-burning fireplace and a social bathroom, enhanced by a bow window that adds significant brightness. At this level, there is also a bridge terrace connected to the kitchen, furnished as a summer breakfast area. The property also includes a barbecue area with a game room, a double-grill system with a burner and lifting mechanism, a bar, a bathroom, and a winter garden. This area features two fixed stained-glass windows by artist Águeda Dicancro. On the same level, adjacent to the living room, there is a music room and four en-suite bedrooms, the primary one with a walk-in closet and jacuzzi, all connected by a distribution hall.
On the second floor, there are two spacious rooms, one with a private bathroom, which can serve as a playroom, study, Zoom rooms, or additional bedrooms. Both have large private terraces. The construction quality, maintenance level, and functionality of the house are exceptional, as is the brightness of all rooms. The floors are made of polished flagstone, ceramic tiles, and pinotea wood. The structure combines stone and brick with large double-glazed windows (DVH technology). The house also features gas pipeline heating and state-of-the-art central air conditioning.
For security, the property includes an electrified perimeter fence, motorized rolling shutters, a video surveillance system, and an alarm system with response. Additionally, the property houses a collection of artworks, including sculptures and paintings by various renowned artists.
Features
9 Bedrooms
Bathrooms: 10
Size: 814m²
Land area: 2319m²
Service bedroom: 3
In-suite bedrooms: 4
Garage: 2
Swimming pool
Barbacue
Heating: Central a Gas y A/C
Orientation: North
Floors: 3
Year of construction: 1974
Garden
Pets allowed






Learn +
Contact Us
Book a Tour
Recommend