Description
This home stands out for its brightness, thanks to large windows facing North and West that fill the spaces with sunlight all day long.Upon entering, a spacious foyer with a cloakroom leads to a naturally lit corridor connecting the central layout: the social area, the garage and the staircase to the second floor.
The social area features a double-height living and dining room with a wood-burning stove and a modern designer kitchen as the centerpiece. Large openings lead to the North-facing terrace with a barbecue area.
The extensive garden, oriented northeast, allows for full-day enjoyment of the pool.
On the upper floor, the master suite offers a private terrace and large walk-in closet, while two bedrooms with East-facing windows share a bathroom.
Layout:
Ground floor:
• Spacious living and dining room with wood-burning stove and access to terrace with barbecue
• Integrated designer kitchen
• Office or 4th bedroom
• Guest toilet
• Laundry room
• Garage for 2 cars
Upper floor:
• Master suite with large walk-in closet and private terrace
• 2 bedrooms with shared bathroom
Exteriors:
• Northwest-facing garden with plenty of light
• Pool
• Terrace with barbecue adjacent to the living area
Amenities:
• A/C units
• Double-glazed windows (DVH)
• Gas underfloor heating
Contact us to schedule your visit.
Features
3 Bedrooms
Bathrooms: 3
Size: 350m²
Land area: 1250m²
In-suite bedrooms: 1
Garage: 2
Common expenses: $U 19000
Swimming pool
Barbacue
Heating: Losa radiante a gas
Orientation: West
Floors: 2
Year of construction: 2015
Security: Barrio Privado
Garden
Pets allowed
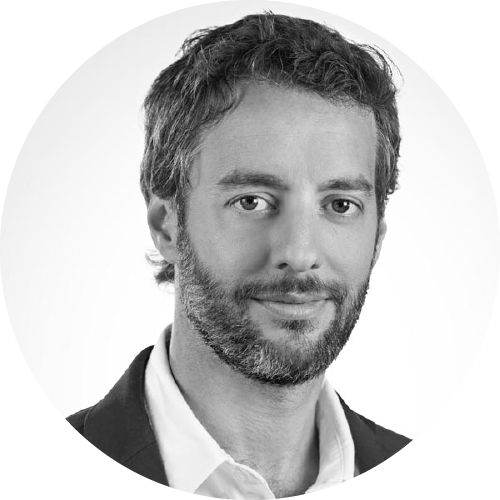
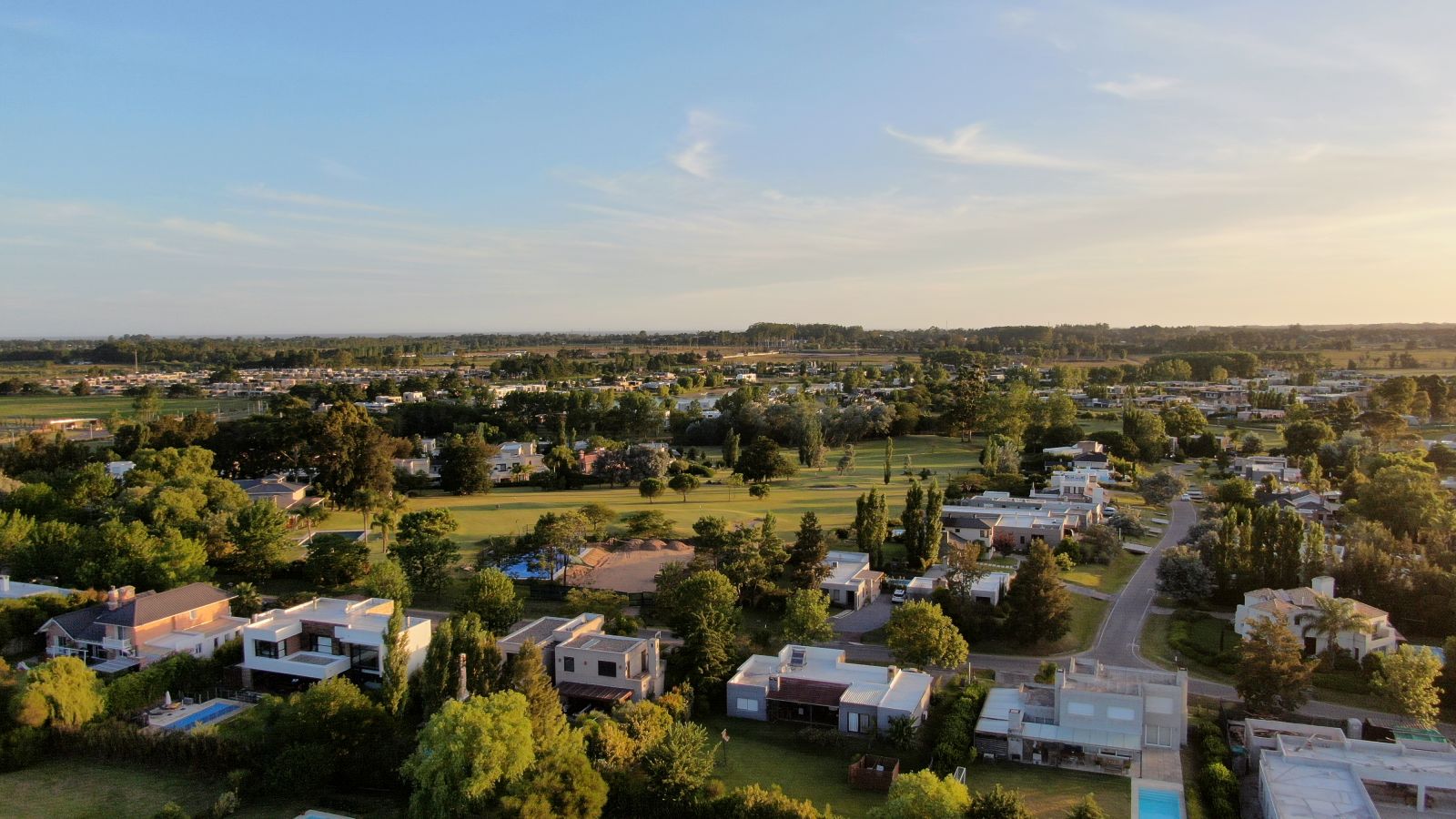
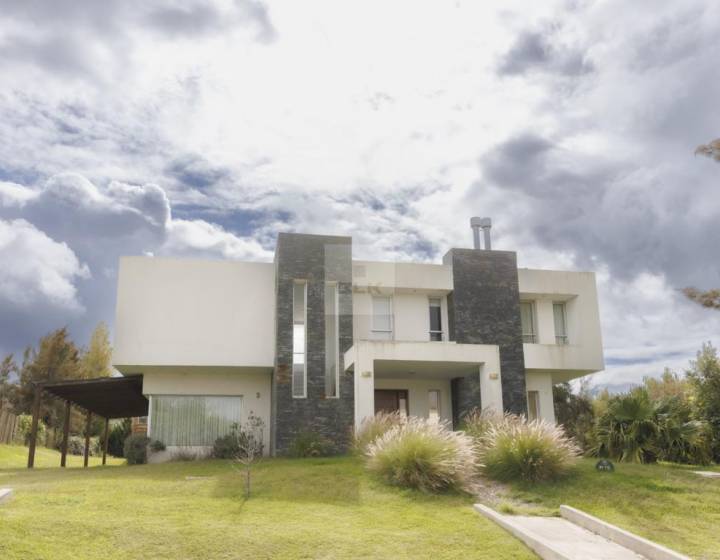
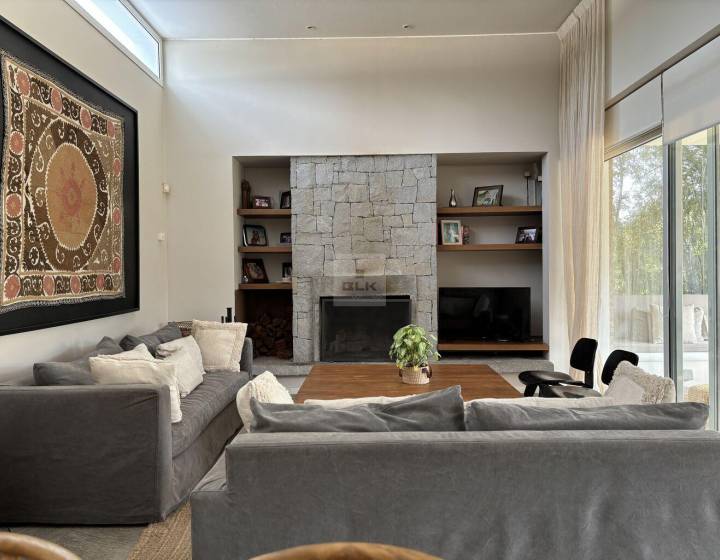
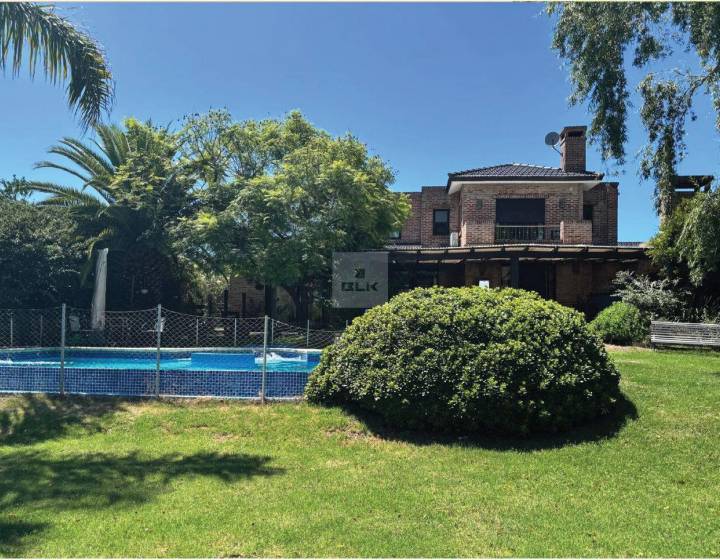
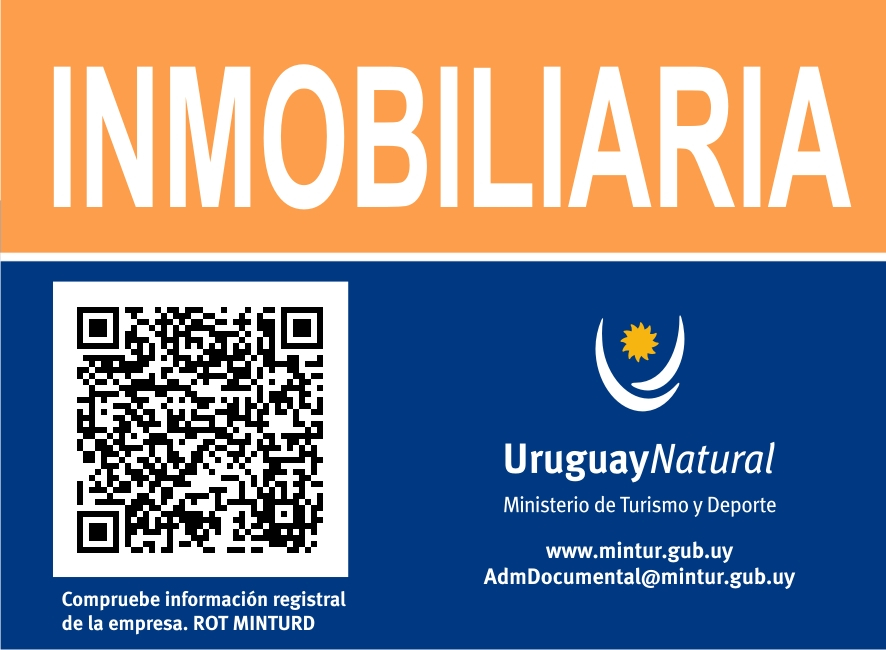

Learn +
Contact Us
Book a Tour
Recommend