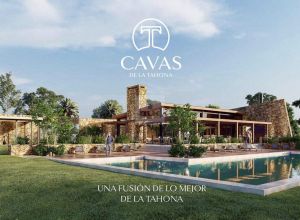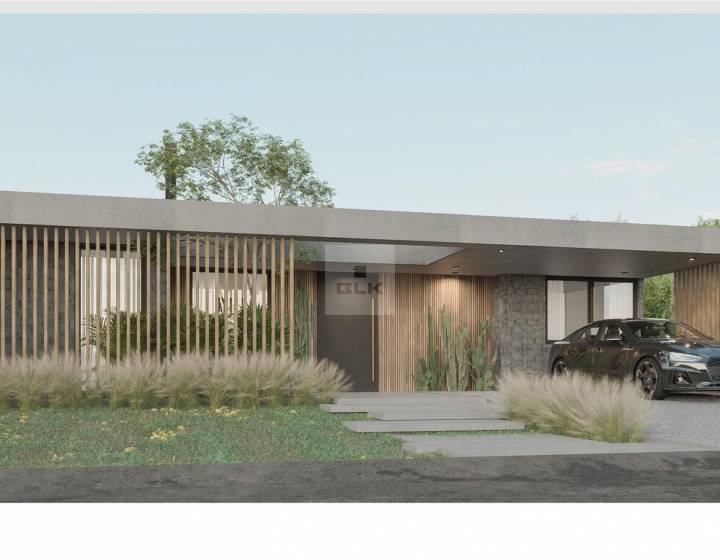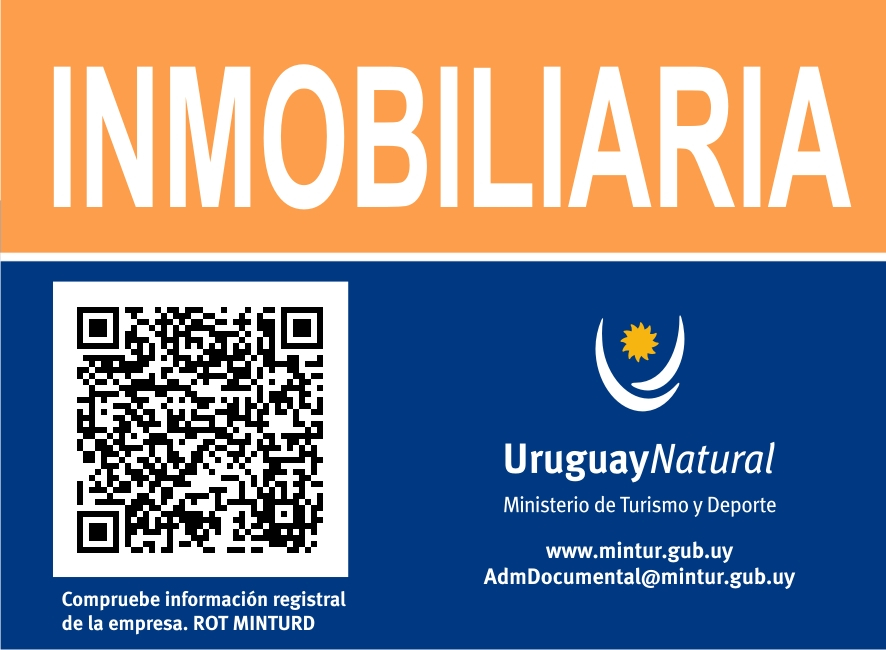Description
Cavas de La Tahona is a selection of the best features of La Tahona private neighborhoods: vineyards, lakes, accessibility, sustainability, and outdoor sports.The lot is located in Block M with a west-east orientation, receiving plenty of morning sunlight and afternoon sun on its main facades.
It is an elevated lot on the neighborhood’s main boulevard, offering beautiful views of La Tahona’s Cecade Equestrian Center and the Polo Field.
With a modern design, the house is built on two levels:
Ground Floor – Social Area:
• Living room with a traditional fireplace
• Dining room, connected to the living room
• Guest restroom
• Access to a covered terrace with a barbecue area
• Kitchen with an island, connected to the living-dining area
• Includes a full-service quarters
Private Area:
• Master bedroom: en-suite with a walk-in closet
• Second and third bedrooms
• Second full bathroom
Amenities:
• Garage space
• Underfloor heating
• Double-glazed windows (DVH)
**Ready for occupancy: October 2025
Contact us to schedule a visit!
Features
4 Bedrooms
Bathrooms: 4
Total area: 286,00 m²
Size: 208m²
Land area: 835.26m²
Balcony area: 78m²
Service bedroom: 1
In-suite bedrooms: 2
Garage: 2
Barbacue
Heating: Losa Radiante
Orientation: West
Floors: 2
Year of construction: 2025
Security: Barrio Privado
Garden





Learn +
Contact Us
Book a Tour
Recommend