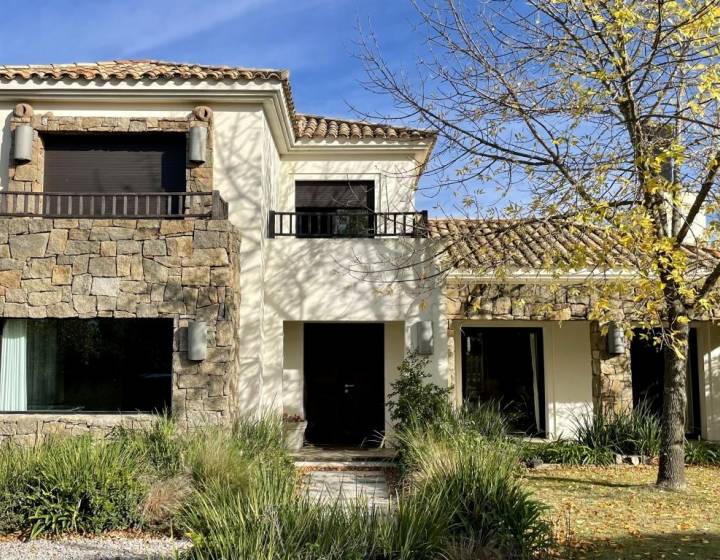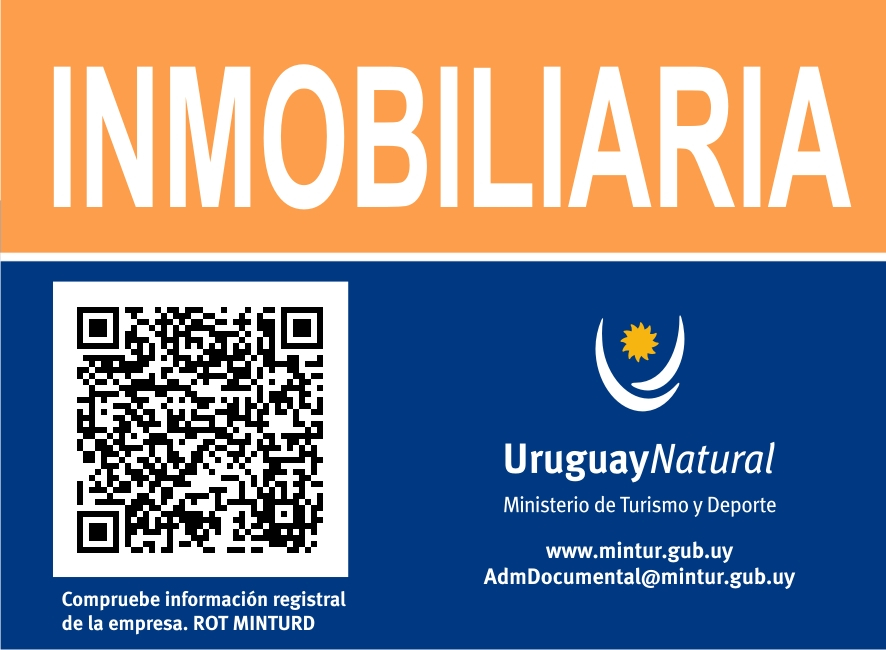Description
Spacious Traditional Home in Lomas de la Tahona.Situated on a 1,400 m² lot, this property offers 400 m² of built space, distributed as follows:
Upon entering, you find a foyer leading to a spacious living room with a fireplace and a separate dining room.
The kitchen, in American style, features a central island and ample storage space, connected to an informal dining area with direct access to the garden. The floors are made of porcelain tiles.
Additional features:
• Service quarters.
• Laundry room with storage closets.
• Garage for two cars with an automatic gate and storage space.
On the upper floor, there are three bedrooms with built-in closets, including a master suite with en-suite bathroom, with a walk-in closet, library, traditional wood stove and private terrace.
And a second full bathroom.
The exterior includes a covered barbecue area with a bread oven and a 100 m² terrace. The pool is equipped with a heat pump.
Additional Amenities:
• Electric underfloor heating
• Air conditioning units
• Smart home system
Contact us to schedule a visit!
Features
3 Bedrooms
Bathrooms: 5
Size: 400m²
Land area: 1400m²
Service bedroom: 1
In-suite bedrooms: 2
Garage: 2
Common expenses: $U 24500
Swimming pool
Barbacue
Heating:
Orientation: East
Floors: 2
Year of construction: 1999
Security: Barrio Privado
Garden
Pets allowed




Learn +
Contact Us
Book a Tour
Recommend