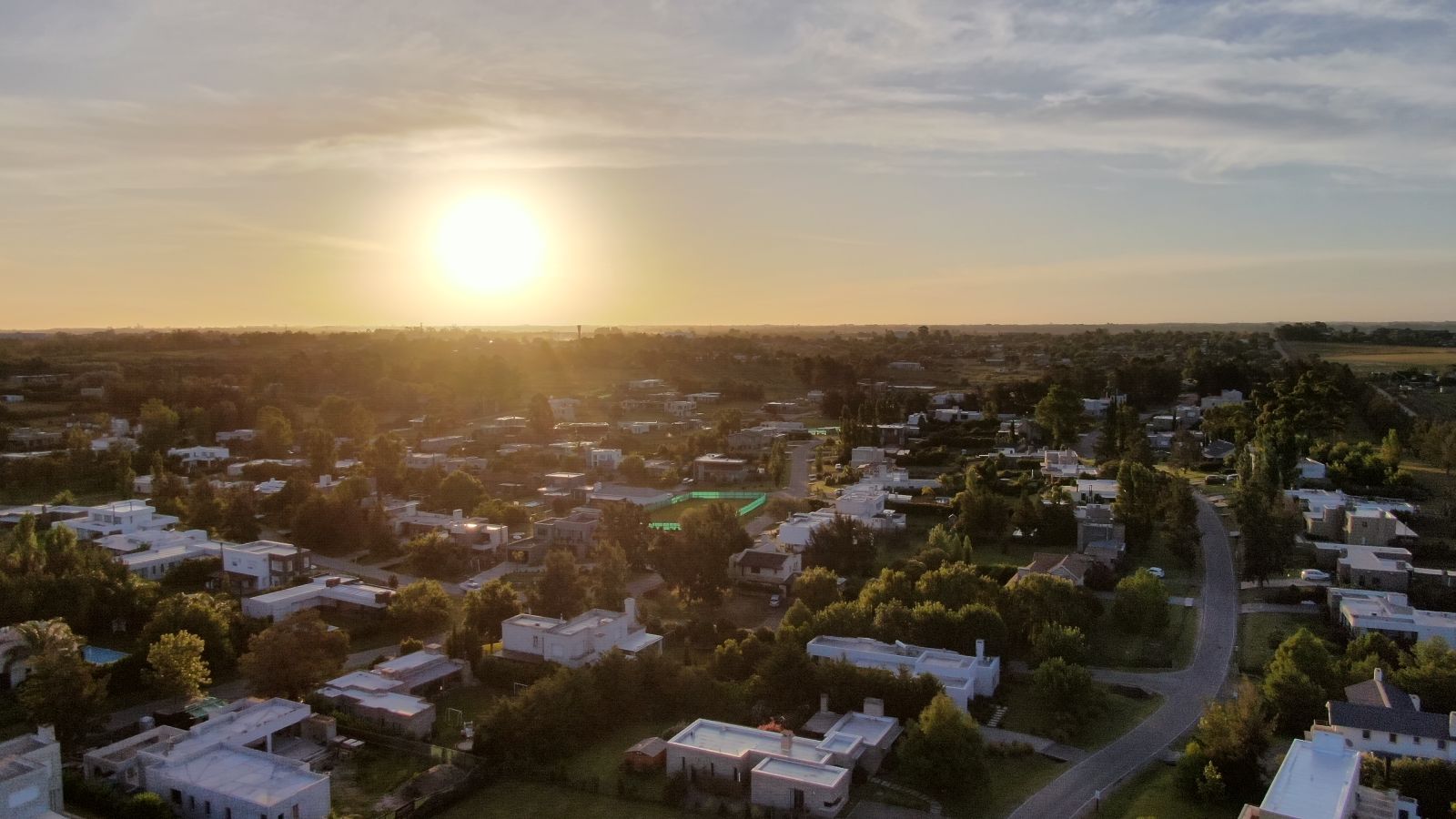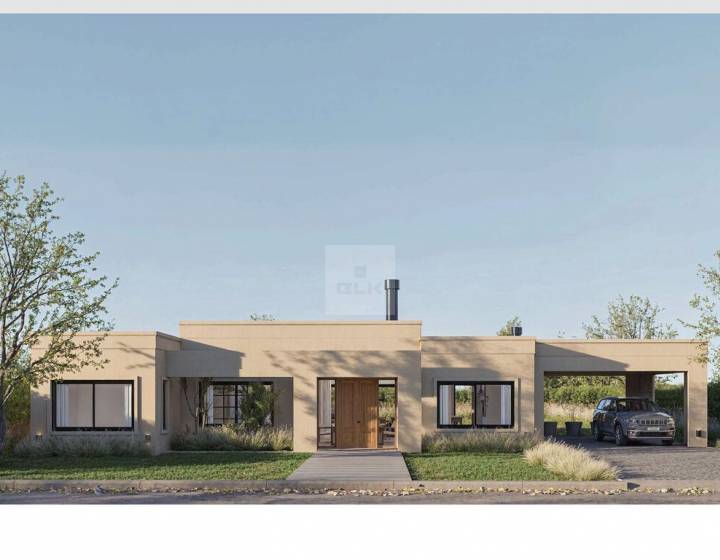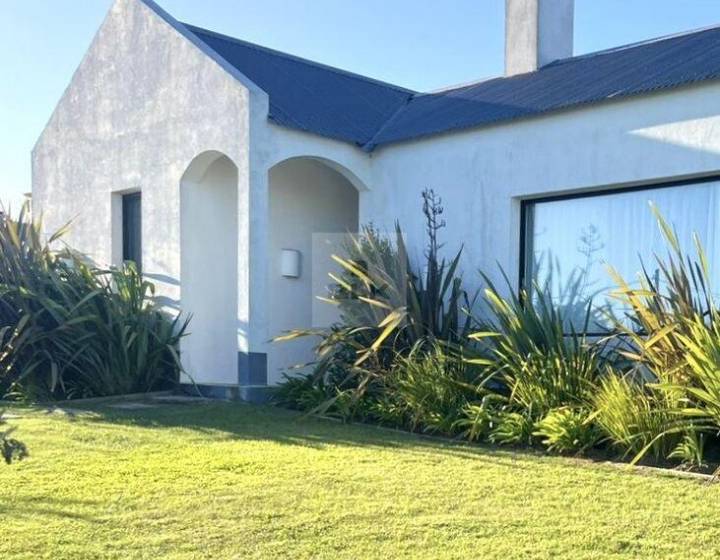Description
A Complete Home in Mirador de la TahonaThis charming single-story home offers traditional construction with 3 bedrooms (master en suite), a study, service area, family room, and living-dining room.
Social Area
• Spacious living-dining room (north-facing) with access to the backyard.
• Family room integrated with the kitchen through a concealed pass-through hidden behind a mirror.
• Guest powder room.
Private Area
• Master bedroom with en-suite bathroom and walk-in closet.
• Two secondary bedrooms (north-facing).
• Shared bathroom for secondary bedrooms.
• Study/home office.
Service Area
• Defined kitchen.
• Laundry room or service quarters.
Exterior
• Terrace with pergola and barbecue area.
• Garden.
• Storage room.
• Covered pergola for parking (space for two vehicles).
Amenities
• Gas-powered radiant floor heating (zoned).
• Gas water heating system.
• Air conditioning in all rooms.
• Porcelain tile floors with a wood-look design.
Contact Us!
Features
3 Bedrooms
Bathrooms: 4
Total area: 204,00 m²
Size: 184m²
Land area: 1184m²
Balcony area: 20m²
Service bedroom: 1
In-suite bedrooms: 1
Garages:
Common expenses: $U 15000
Barbacue
Heating: Losa radiante a gas sectorizada
Orientation: South
Floors: 1
Year of construction: 2019
Security: Barrio Privado
Garden
Pets allowed






Learn +
Contact Us
Book a Tour
Recommend