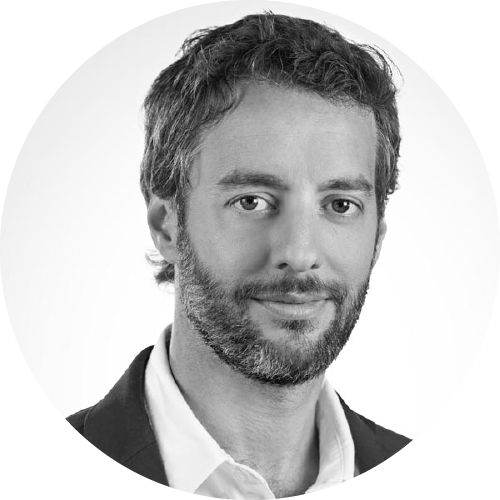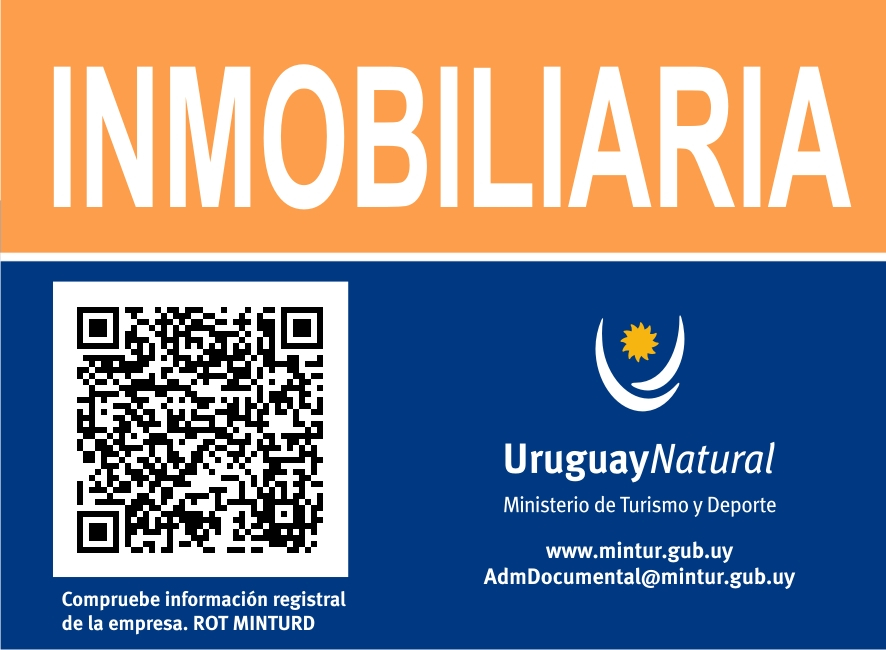Description
Luxury Penthouse with Expansive Space, Unmatched Views, and High-End FinishesWith over 3,982 sq ft, including 2,879 sq ft of interior space, 496 sq ft of covered terraces, and 678 sq ft of open terraces, this penthouse maximizes the experience of living on the Río de la Plata.
Spaces:
• Master bedroom en-suite with walk-in closet and panoramic views of the Rambla and Río de la Plata
• Living/dining room with large windows facing the Rambla and Montevideo
• Open kitchen with river views, premium finishes, and Neolith surfaces
• Guest toilet
• Two additional en-suite bedrooms to the north with views of Carrasco
• Upper-level living area with full bathroom, adaptable as a fourth bedroom
• 678 sq ft upper terrace with deck, jacuzzi, and barbecue, offering uninterrupted views of the Río de la Plata, the Maldonado hills to the east, and Montevideo to the west
• Includes 1 designated parking space plus another unit to be determined
Details and Finishes:
The unit features premium finishes, including oak floors in social areas, porcelain tile in bathrooms and kitchen, aluminum windows with thermal double-glazing, and multi-split inverter air conditioning. The project incorporates energy-saving technology and environmental quality control, backed by LEED certification.
Bilú Riviera:
Located on the Rambla of Carrasco, Bilú Riviera is an Art Deco-inspired residential tower with LEED certification, developed by Gómez Platero Arquitectos. Residents enjoy exclusive amenities, including a heated pool, gym, spa, gourmet barbecue, heritage garden, and a double-height lobby with ocean views. The building offers 24/7 security, CCTV, parking areas with electric charging stations, and bicycle storage.
This penthouse offers an exclusive and sustainable environment in one of Montevideo’s most iconic neighborhoods, optimizing comfort and quality of life.
*Occupancy expenses: 6.5%
*Includes 1 designated parking space plus another unit to be determined
Features
3 Bedrooms
Bathrooms: 5
Total area: 568,00 m²
Size: 313m²
Balcony area: 109m²
In-suite bedrooms: 3
Garage: 2
Common expenses: $U 58073
Swimming pool
Barbacue
Heating:
Layout: Front
Condominium
Floor: 7
Apartments per floor: 2
Floor count: 7
Year of construction: 2023
Elevator
Pets allowed



Learn +
Contact Us
Book a Tour
Recommend